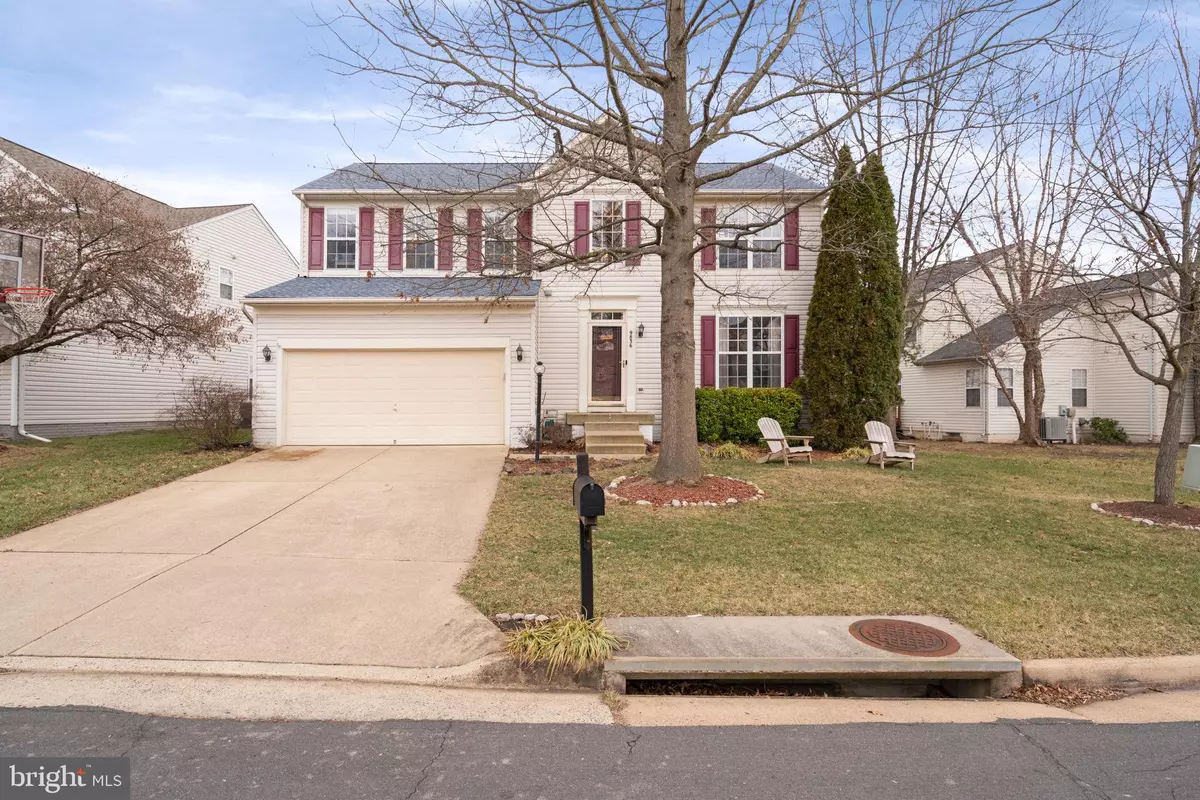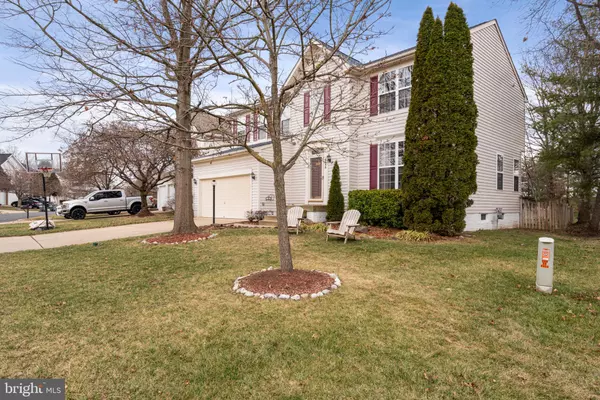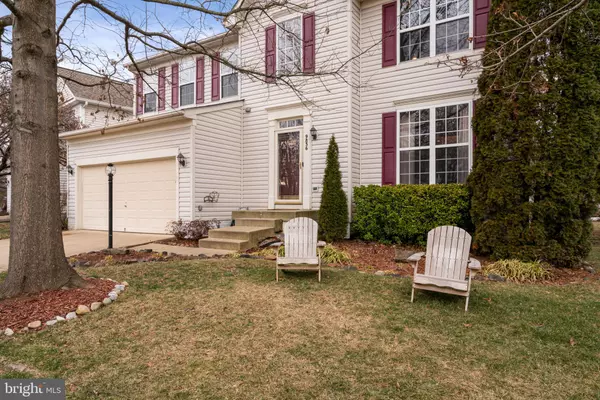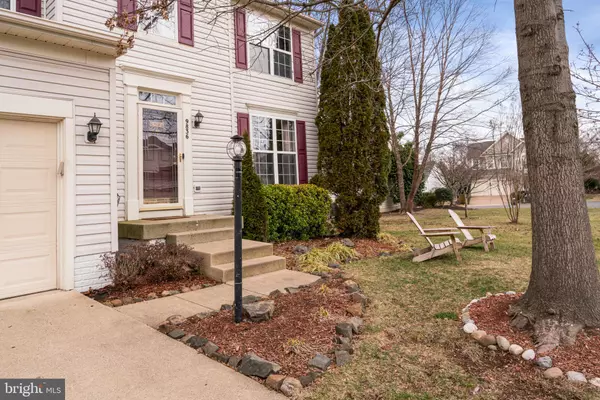$680,000
$675,000
0.7%For more information regarding the value of a property, please contact us for a free consultation.
9836 RAINLEAF CT Bristow, VA 20136
4 Beds
4 Baths
3,256 SqFt
Key Details
Sold Price $680,000
Property Type Single Family Home
Sub Type Detached
Listing Status Sold
Purchase Type For Sale
Square Footage 3,256 sqft
Price per Sqft $208
Subdivision Villages At Saybrooke
MLS Listing ID VAPW2044966
Sold Date 03/24/23
Style Colonial
Bedrooms 4
Full Baths 3
Half Baths 1
HOA Fees $76/qua
HOA Y/N Y
Abv Grd Liv Area 2,346
Originating Board BRIGHT
Year Built 2000
Annual Tax Amount $6,334
Tax Year 2022
Lot Size 7,810 Sqft
Acres 0.18
Property Description
Welcome home! Wonderful 4 bedroom 3.5 bath home in sought after Villages of Saybrooke community on a quiet cul-de-sac, no through street. Through the front door your are welcomed by a two story entry foyer and gleaming hardwood floors. To the right is a formal living and dining room, and back and to your left is a large open concept family room and kitchen. Loads of natural light and recessed lighting throughout. The kitchen has warm wood cabinetry, granite counters with an undermount sink, tile backsplash, center island, stainless steel appliances and pantry. There is space for a kitchen table and the sliding glass door opens to the deck and flat fenced in yard for entertaining. The family room has a beautiful stone fireplace with gas logs. The second floor has a large primary bedroom with vaulted ceiling, a large walk in closet, luxury bath with dual sink vanity, large soaking tub and stand alone shower stall. There are three additional bedrooms with large closets, a full hall bath and a separate laundry room. The laundry room has cabinetry and the washer and dryer convey. The lower level has a second gas fireplace and hearth, built in book case, large recreation space, full bathroom and guest bedroom/den (bedroom NTC). The two car garage has lots of storage and the existing shelving conveys. The house has google smart home features with alarm, voice activated lights and some outlets, google stations as well as a ring doorbell and nest thermostat. The HVAC (with whole house humidifier) was replaced in 2020 and the roof was replaced in 2019. Kitchen appliances are 2022 except for fridge which was replaced in 2018. This great community has a fantastic outdoor pool and club house, tennis courts, ball courts and a big playground. Sought after school district. Close to commuter routes-VRE train, Amtrak, 6 miles to I-66. Seller is looking for a 30-45 day close and may need a rent back for 30-60 days.
Location
State VA
County Prince William
Zoning RPC
Rooms
Basement Fully Finished, Poured Concrete
Interior
Interior Features Breakfast Area, Built-Ins, Carpet, Ceiling Fan(s), Combination Kitchen/Dining, Dining Area, Family Room Off Kitchen, Kitchen - Island, Pantry, Primary Bath(s), Recessed Lighting, Soaking Tub, Walk-in Closet(s), Wainscotting, Window Treatments, Wood Floors
Hot Water Natural Gas
Heating Heat Pump(s), Central
Cooling Central A/C, Heat Pump(s)
Flooring Hardwood, Ceramic Tile, Carpet
Fireplaces Number 2
Fireplaces Type Gas/Propane
Equipment Built-In Microwave, Dishwasher, Disposal, Dryer, Extra Refrigerator/Freezer, Oven/Range - Gas, Refrigerator, Stainless Steel Appliances, Washer, Water Heater
Furnishings No
Fireplace Y
Appliance Built-In Microwave, Dishwasher, Disposal, Dryer, Extra Refrigerator/Freezer, Oven/Range - Gas, Refrigerator, Stainless Steel Appliances, Washer, Water Heater
Heat Source Natural Gas
Laundry Upper Floor, Has Laundry
Exterior
Exterior Feature Deck(s), Patio(s)
Parking Features Additional Storage Area, Garage - Front Entry, Garage Door Opener
Garage Spaces 4.0
Fence Wood, Rear
Utilities Available Under Ground
Amenities Available Basketball Courts, Common Grounds, Pool - Outdoor, Swimming Pool, Tennis Courts, Tot Lots/Playground
Water Access N
Roof Type Architectural Shingle
Street Surface Black Top
Accessibility None
Porch Deck(s), Patio(s)
Attached Garage 2
Total Parking Spaces 4
Garage Y
Building
Lot Description Cul-de-sac, Level, No Thru Street
Story 3
Foundation Concrete Perimeter
Sewer Public Sewer
Water Public
Architectural Style Colonial
Level or Stories 3
Additional Building Above Grade, Below Grade
Structure Type 9'+ Ceilings,Dry Wall
New Construction N
Schools
Elementary Schools Cedar Point
Middle Schools Marsteller
High Schools Patriot
School District Prince William County Public Schools
Others
Pets Allowed Y
HOA Fee Include Common Area Maintenance,Pool(s),Road Maintenance,Snow Removal,Trash
Senior Community No
Tax ID 7595-33-0693
Ownership Fee Simple
SqFt Source Assessor
Security Features Surveillance Sys
Acceptable Financing Conventional, Cash, FHA, VA
Horse Property N
Listing Terms Conventional, Cash, FHA, VA
Financing Conventional,Cash,FHA,VA
Special Listing Condition Standard
Pets Allowed No Pet Restrictions
Read Less
Want to know what your home might be worth? Contact us for a FREE valuation!

Our team is ready to help you sell your home for the highest possible price ASAP

Bought with Christopher Audino • Keller Williams Realty





